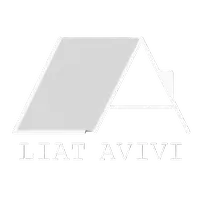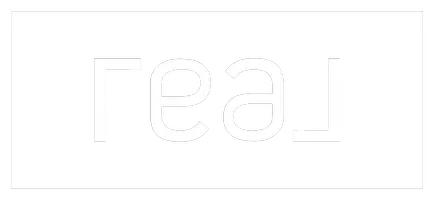Bought with Mark Wu • Compass
For more information regarding the value of a property, please contact us for a free consultation.
8126 Wildwood Circle Huntington Beach, CA 92646
Want to know what your home might be worth? Contact us for a FREE valuation!

Our team is ready to help you sell your home for the highest possible price ASAP
Key Details
Sold Price $880,000
Property Type Single Family Home
Sub Type Detached
Listing Status Sold
Purchase Type For Sale
Square Footage 1,352 sqft
Price per Sqft $650
MLS Listing ID CRPW25151693
Sold Date 08/07/25
Bedrooms 3
Full Baths 2
HOA Fees $372/mo
HOA Y/N Yes
Year Built 1964
Lot Size 1,716 Sqft
Property Sub-Type Detached
Source Datashare California Regional
Property Description
Come join the Coastal Lifestyle that Surfside Homes by the Sea offers! Kitchen with newer gas stove, dishwasher, and refrigerator, full size laundry hookups behind doors in kitchen. Living room that opens to south facing front porch. Front porch grandfathered in. No longer allowed. Newer engineered hardwood downstairs in living room. All bedrooms are up. Remodeled bathroom upstairs with walk in shower in primary bathroom, upstairs hall bath remodeled and 1/2 bath is downstairs. Detached garage that has 2 parking spaces. Hot water heater is in garage as well as a set of washer and dryer hookups. Situated at the front of the tract with private community parking(parking pass required) at one end of the greenbelt. All parking is first come first serve and private property requires permit. Property is situated near Beach Promenade Shopping Center that features Mama's on 39, Matter of Craft, Walmart Neighborhood store, and many other eateries. This neighborhood offers front row seats to the air show & 4th of July Fireworks without leaving your neighborhood! Surfside offers 2 pools, 2 clubhouses, tot lot, big kids lot, Basketball court, walking trails under the trees, BBQ & picnic area. All while enjoying those ocean breezes!
Location
State CA
County Orange
Interior
Heating Forced Air, Natural Gas
Cooling Ceiling Fan(s), None
Flooring Laminate, Tile, Carpet
Fireplaces Type None
Fireplace No
Window Features Double Pane Windows
Appliance Dishwasher, Gas Range, Refrigerator
Laundry 220 Volt Outlet, Dryer, Laundry Closet, Washer, Other, Electric, In Kitchen
Exterior
Garage Spaces 2.0
Amenities Available Playground, Pool, Barbecue, Pet Restrictions, Picnic Area
View Park/Greenbelt
Handicap Access None
Private Pool false
Building
Lot Description Close to Clubhouse, Zero Lot Line, Street Light(s), Storm Drain
Story 2
Foundation Slab
Water Public
Architectural Style Cape Cod
Schools
School District Huntington Beach Union High
Read Less

© 2025 BEAR, CCAR, bridgeMLS. This information is deemed reliable but not verified or guaranteed. This information is being provided by the Bay East MLS or Contra Costa MLS or bridgeMLS. The listings presented here may or may not be listed by the Broker/Agent operating this website.


