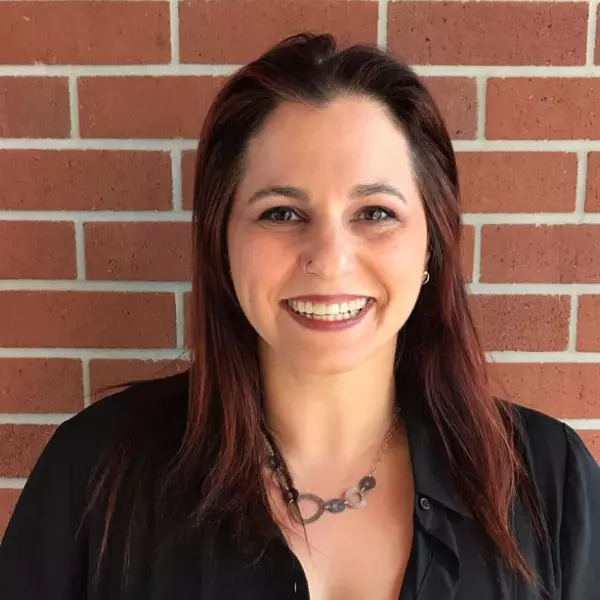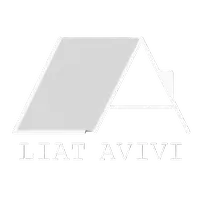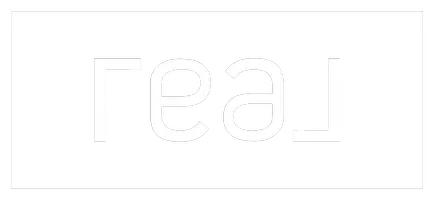Bought with Mark Sapienza • BERKSHIRE HATH HM SVCS CA PROP
For more information regarding the value of a property, please contact us for a free consultation.
7301 Belpine Place #U1 Rancho Cucamonga, CA 91730
Want to know what your home might be worth? Contact us for a FREE valuation!

Our team is ready to help you sell your home for the highest possible price ASAP
Key Details
Sold Price $595,000
Property Type Townhouse
Sub Type Townhouse
Listing Status Sold
Purchase Type For Sale
Square Footage 1,354 sqft
Price per Sqft $439
MLS Listing ID CRIV24244893
Sold Date 04/30/25
Bedrooms 3
Full Baths 2
HOA Fees $275/mo
HOA Y/N Yes
Originating Board Datashare California Regional
Year Built 1989
Lot Size 1,400 Sqft
Property Sub-Type Townhouse
Property Description
FULLY RENOVATED Beautiful townhome style, CORNER UNIT, ONLY ONE SHARED WALL, in the Terra Vista community at Willow Park Community. 3 Bedrooms, 2 1/2 Bath. Featuring high ceilings, a cozy fireplace, and NEW paint throughout with NEW KITCHEN CABINETS, QUARTZ countertops, NEW Faucets/plumbings and ISLAND and recessed lighting & counter light with dimmers. ALL THREE BATHROOMS have been remodeled with NEW VANITY and QUARTS countertops. Newer laminate flooring & baseboards throughout. One car attached garage and one car assigned parking space in front of unit (00). This is an End Unit with windows that make the living room, dining room, and kitchen nice & bright. Private backyard/patio/garden with drought resistance plants & orange trees. Located at the end of the Belpine Pl cul-de-sac for extra guest parking. Willow Park Community offers a Clubhouse, Pool, & Spa. Next to Central Park. Close to Victoria Gardens, Ontario Mills, restaurants, and freeways 210 and 215. Located within great schools! Rancho Cucamonga High School is rated 8! LOW HOA, $275!
Location
State CA
County San Bernardino
Interior
Heating Central
Cooling Central Air
Flooring Laminate
Fireplaces Type Family Room
Fireplace Yes
Appliance Dishwasher, Disposal, Gas Range, Gas Water Heater
Laundry In Garage
Exterior
Garage Spaces 1.0
Pool Spa
Amenities Available Pool, Spa/Hot Tub
View Trees/Woods
Private Pool false
Building
Lot Description Street Light(s)
Story 2
Water Public
Schools
School District Chaffey Joint Union High
Read Less

© 2025 BEAR, CCAR, bridgeMLS. This information is deemed reliable but not verified or guaranteed. This information is being provided by the Bay East MLS or Contra Costa MLS or bridgeMLS. The listings presented here may or may not be listed by the Broker/Agent operating this website.


