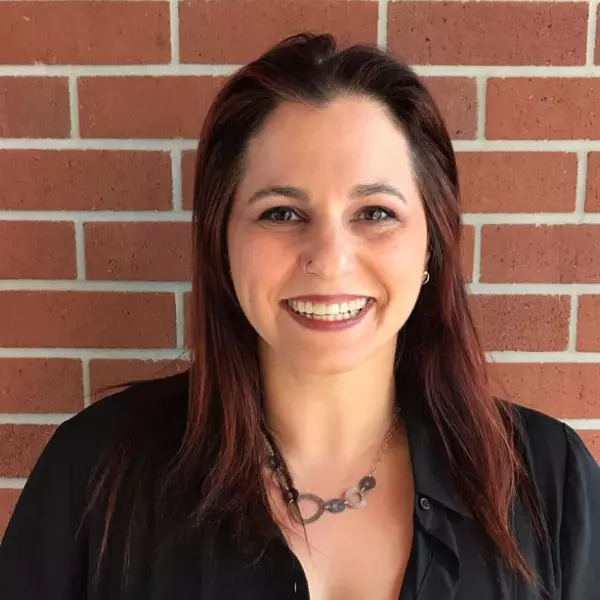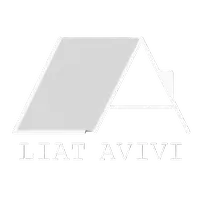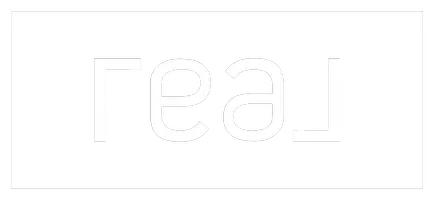Bought with Christina Bowen • Re/Max Real Estate Group
For more information regarding the value of a property, please contact us for a free consultation.
64 Calle De Los Ninos Rancho Santa Margarita, CA 92688
Want to know what your home might be worth? Contact us for a FREE valuation!

Our team is ready to help you sell your home for the highest possible price ASAP
Key Details
Sold Price $800,000
Property Type Condo
Sub Type Condominium
Listing Status Sold
Purchase Type For Sale
Square Footage 933 sqft
Price per Sqft $857
MLS Listing ID CROC25064712
Sold Date 04/29/25
Bedrooms 2
Full Baths 2
HOA Fees $105/mo
HOA Y/N Yes
Originating Board Datashare California Regional
Year Built 1994
Lot Size 0.659 Acres
Property Sub-Type Condominium
Property Description
Discover the perfect blend of single-family feel and low-maintenance living in this beautifully upgraded DETACHED HOME located in one of Rancho Santa Margarita's most desirable neighborhoods. This home offers exceptional value and style. Step through the private gate into your personal oasis: a beautifully redesigned yard featuring a high-quality xeriscaped yard, elegant hardscaping, and fresh, vibrant plantings – perfect for relaxing or entertaining. Inside, you're greeted by an inviting family room enhanced with custom shiplap, built-in shelving, and a stylish mantle. The heart of the home is the stunningly remodeled kitchen, boasting crisp white cabinetry, sleek quartz countertops, a classic subway tile backsplash, stainless steel appliances, and modern pendant and recessed lighting. A convenient powder room and direct access to the attached 2-car garage complete the main level. Upstairs, you’ll find two generously sized bedrooms. The primary suite features a completely remodeled, spa-like ensuite bathroom. The secondary bedroom impresses with a chic accent wall. Both bedrooms offer updated ceiling fans for comfort. A well-appointed guest bathroom serves the secondary bedroom. Throughout this turnkey home, you'll appreciate thoughtful details like luxury vinyl plank floori
Location
State CA
County Orange
Interior
Heating Forced Air, Central
Cooling Central Air
Flooring Vinyl
Fireplaces Type Family Room
Fireplace Yes
Appliance Dishwasher, Microwave
Laundry In Garage
Exterior
Garage Spaces 2.0
Amenities Available Clubhouse, Playground, Pool, Tennis Court(s), Other, BBQ Area, Dog Park, Park, Picnic Area
View Other
Private Pool false
Building
Lot Description Cul-De-Sac, Other, Street Light(s), Storm Drain
Story 2
Water Public
Schools
School District Capistrano Unified
Read Less

© 2025 BEAR, CCAR, bridgeMLS. This information is deemed reliable but not verified or guaranteed. This information is being provided by the Bay East MLS or Contra Costa MLS or bridgeMLS. The listings presented here may or may not be listed by the Broker/Agent operating this website.


