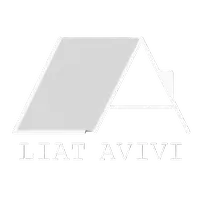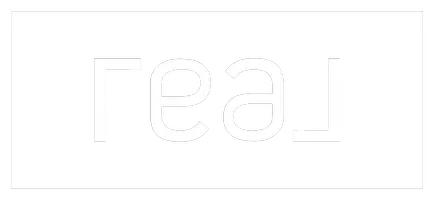Bought with Marty Brill • Intero Real Estate Services
For more information regarding the value of a property, please contact us for a free consultation.
5804 Cannes Place San Jose, CA 95138
Want to know what your home might be worth? Contact us for a FREE valuation!

Our team is ready to help you sell your home for the highest possible price ASAP
Key Details
Sold Price $3,130,000
Property Type Single Family Home
Sub Type Detached
Listing Status Sold
Purchase Type For Sale
Square Footage 3,014 sqft
Price per Sqft $1,038
MLS Listing ID ML81992595
Sold Date 04/18/25
Bedrooms 5
Full Baths 4
HOA Fees $205/mo
HOA Y/N Yes
Originating Board Datashare MLSListings
Year Built 1998
Lot Size 7,360 Sqft
Property Sub-Type Detached
Property Description
Welcome home to this beautifully maintained 5-bedroom, 4-bathroom Victorian Model from the Capilano Collection, nestled within the prestigious Silver Creek Valley Country Clubone of San Joses most sought-after resort-style communities. Spanning over 3,000 sq. ft. on a 7,360 sq. ft. lot, this exquisite home seamlessly blends comfort, style, and convenience. The spacious, open-concept kitchen features a generous island with a sink, making it a dream space for any culinary enthusiast. Adjacent to the kitchen, the inviting family room offers the perfect setting for gatherings or quiet evenings by the cozy fireplace. The versatile fifth bedroom on the ground floor, complete with a nearby full bathroom, is ideal for a home office or study. Upstairs, the luxurious primary suite boasts a private retreat, a walk-in closet, and serene views. Plush, high-end carpeting was installed throughout the second floor in 2022, and the entire interior has been freshly painted. Build-in surround sound and Dual AC zone and many more. Located within the highly acclaimed Evergreen Elementary School District, this home offers convenient access to the clubhouse, golf course, tennis and pickleball courts, swimming pools, and gym. Don't miss the opportunity to make this stunning property your own!
Location
State CA
County Santa Clara
Interior
Heating Forced Air
Cooling Ceiling Fan(s)
Flooring Tile
Fireplaces Number 1
Fireplaces Type Family Room
Fireplace Yes
Appliance Dishwasher, Gas Range
Exterior
Garage Spaces 3.0
Pool Community
View Mountain(s)
Private Pool false
Building
Story 2
Foundation Slab
Water Public
Architectural Style Mediterranean
Schools
School District East Side Union High, Evergreen Elementary
Others
HOA Fee Include Common Area Maint,Security/Gate Fee
Read Less

© 2025 BEAR, CCAR, bridgeMLS. This information is deemed reliable but not verified or guaranteed. This information is being provided by the Bay East MLS or Contra Costa MLS or bridgeMLS. The listings presented here may or may not be listed by the Broker/Agent operating this website.


