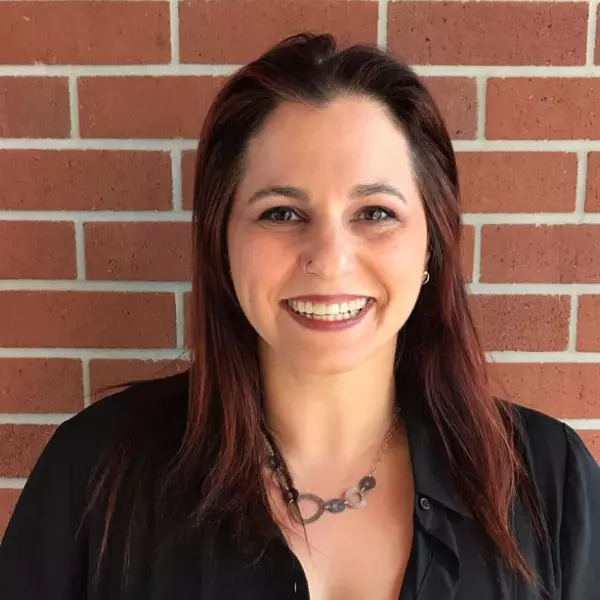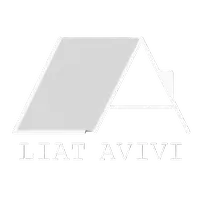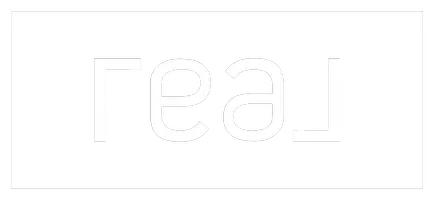Bought with Kathryn Werner • Pinnacle Estate Properties, Inc.
For more information regarding the value of a property, please contact us for a free consultation.
24474 Stonechat Court Valencia (santa Clarita), CA 91355
Want to know what your home might be worth? Contact us for a FREE valuation!

Our team is ready to help you sell your home for the highest possible price ASAP
Key Details
Sold Price $1,336,500
Property Type Single Family Home
Sub Type Detached
Listing Status Sold
Purchase Type For Sale
Square Footage 2,969 sqft
Price per Sqft $450
MLS Listing ID CRSR25023450
Sold Date 04/11/25
Bedrooms 5
Full Baths 4
HOA Fees $96/mo
HOA Y/N Yes
Originating Board Datashare California Regional
Year Built 1989
Lot Size 6,536 Sqft
Property Sub-Type Detached
Property Description
EXQUISITELY REIMAGINED & MASTERFULLY CRAFTED! No expense was spared in the transformation of this expanded Plan 84, a home that seamlessly blends sophistication with modern luxury. Every detail has been meticulously curated, showcasing unparalleled craftsmanship and timeless elegance. Upon arrival, you are welcomed by soaring ceilings and the warm luster of Brazilian cherry hardwood floors, setting the stage for a home of remarkable beauty. The grand entry and formal living room are adorned with custom wainscoting, adding an air of refined distinction. This expansive floor plan is designed with both functionality and elegance and boasts five spacious bedrooms, a versatile bonus room, and four opulent bathrooms. A first-floor bedroom and bath provide an ideal retreat for guests or multi-generational living. The gourmet kitchen is a culinary sanctuary expertly designed for epicurean pursuits and effortless entertaining. It features gorgeous granite countertops, a generous island bar, and top-of-the-line appliances, including a Thermador Grand Pro Dual Fuel Range with Vent-A-Hood, built-in Thermador refrigerator & freezer, and Bosch dishwasher. Custom cabinetry with pull-out shelving, dual spice racks, under and over-cabinet illumination, and exquisite pendant lighting offers beauty
Location
State CA
County Los Angeles
Interior
Heating Central
Cooling Ceiling Fan(s), Central Air
Flooring Carpet, Wood
Fireplaces Type Family Room
Fireplace Yes
Window Features Double Pane Windows,Screens
Appliance Dishwasher, Disposal, Gas Range, Microwave
Laundry Gas Dryer Hookup, Other, Inside
Exterior
Garage Spaces 3.0
Pool Spa
Amenities Available Clubhouse, Playground, Pool, Spa/Hot Tub, Tennis Court(s), Other, Barbecue, BBQ Area, Park, Picnic Area, Recreation Facilities, Trail(s)
View Other
Private Pool false
Building
Lot Description Close to Clubhouse, Cul-De-Sac, Level, Other, Street Light(s), Landscape Misc, Storm Drain
Story 2
Foundation Slab
Water Public
Schools
School District William S. Hart Union High
Others
HOA Fee Include Management Fee
Read Less

© 2025 BEAR, CCAR, bridgeMLS. This information is deemed reliable but not verified or guaranteed. This information is being provided by the Bay East MLS or Contra Costa MLS or bridgeMLS. The listings presented here may or may not be listed by the Broker/Agent operating this website.


