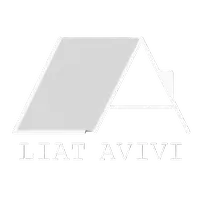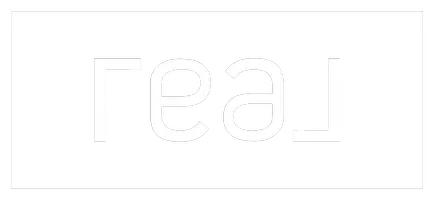See all 35 photos
Listed by Mary Morris • ENRG Realty, Inc.
$4,200
3 Beds
2 Baths
1,144 SqFt
New
24772 Alanwood Street Lake Forest (el Toro), CA 92630
REQUEST A TOUR If you would like to see this home without being there in person, select the "Virtual Tour" option and your agent will contact you to discuss available opportunities.
In-PersonVirtual Tour
UPDATED:
Key Details
Property Type Single Family Home
Sub Type Detached
Listing Status Active
Purchase Type For Rent
Square Footage 1,144 sqft
MLS Listing ID CROC25172577
Bedrooms 3
Full Baths 2
HOA Y/N No
Year Built 1964
Lot Size 7,626 Sqft
Property Sub-Type Detached
Source Datashare California Regional
Property Description
Welcome to this delightfully maintained single-story home that perfectly balances comfort and convenience. This charming three-bedroom, two-bathroom residence offers 1,144 square feet of thoughtfully designed living space that feels spacious and inviting. The heart of the home features an updated kitchen that flows seamlessly into the family room, creating an ideal space for both daily living and entertaining. An enclosed sunroom provides versatile space for a playroom, office, or creative retreat. The bright primary bedroom features an ensuite bathroom with tub and shower, plus private backyard access perfect for morning coffee or evening relaxation. Two additional spacious bedrooms offer ample natural light, ideal for family members, guests, or home offices. The thoughtful layout maximizes every square foot while maintaining comfortable flow throughout. This prime Lake Forest location offers proximity to excellent schools including Mission Viejo High School. El Toro Park sits practically at your doorstep, providing recreational opportunities and green space. Daily conveniences are easily accessible with nearby Trader Joe's and Ralphs for shopping needs. No cats please.
Location
State CA
County Orange
Interior
Heating Central
Cooling Central Air
Flooring Laminate, Tile
Fireplaces Type Living Room
Fireplace Yes
Window Features Double Pane Windows,Skylight(s)
Appliance Dishwasher, Refrigerator
Laundry Laundry Closet, Other
Exterior
Garage Spaces 2.0
Pool None
View None
Private Pool false
Building
Story 1
Architectural Style Traditional
Schools
School District Saddleback Valley Unified

© 2025 BEAR, CCAR, bridgeMLS. This information is deemed reliable but not verified or guaranteed. This information is being provided by the Bay East MLS or Contra Costa MLS or bridgeMLS. The listings presented here may or may not be listed by the Broker/Agent operating this website.



