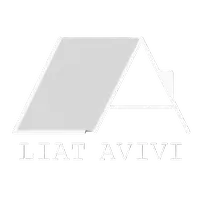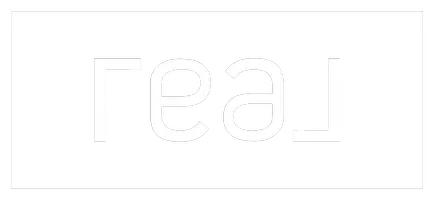See all 60 photos
Listed by Jason Khorramian • MAINSTREET REALTORS
$1,399,900
Est. payment /mo
4 Beds
3 Baths
3,419 SqFt
New
12719 E Rancho Estates Place Rancho Cucamonga, CA 91739
REQUEST A TOUR If you would like to see this home without being there in person, select the "Virtual Tour" option and your agent will contact you to discuss available opportunities.
In-PersonVirtual Tour
UPDATED:
Key Details
Property Type Single Family Home
Sub Type Detached
Listing Status Active
Purchase Type For Sale
Square Footage 3,419 sqft
Price per Sqft $409
MLS Listing ID CRCV25115155
Bedrooms 4
Full Baths 3
HOA Fees $154/mo
HOA Y/N Yes
Year Built 1998
Lot Size 0.373 Acres
Property Sub-Type Detached
Source Datashare California Regional
Property Description
Rancho Estates Pl | Private Equestrian Living with Stunning Views This exceptional home offers the perfect blend of luxury, privacy, and entertainment—set on over 16,000 sq ft within a prestigious equestrian community featuring private parks and horse stables. Enjoy panoramic mountain and city light views from nearly every room. The resort-style backyard is built for entertaining, featuring a pebble-bottom pool and spa with a beach entry, built-in BBQ, and two covered patios with custom stone columns. Inside, the open layout is highlighted by crown molding, plantation shutters, and 21x21 tile floors throughout. The chef’s kitchen includes granite countertops, a center island, walk-in pantry, and breakfast bar seating for five. The spacious master suite features dual walk-in closets, a fireplace, and a private balcony overlooking the city skyline—perfect for relaxing evenings. Additional features: Whole-house Audio System (Indoor & Outdoor) Large Upstairs Bonus Loft Downstairs Den and Full Bath This is a rare opportunity to own a truly special home in a one-of-a-kind setting—ideal for those who value space, serenity, and style.
Location
State CA
County San Bernardino
Interior
Heating Central
Cooling Central Air
Fireplaces Type Family Room
Fireplace Yes
Laundry Laundry Room
Exterior
Garage Spaces 3.0
Pool Spa
Amenities Available Other
View Mountain(s)
Private Pool true
Building
Lot Description Street Light(s)
Story 2
Water Public
Schools
School District Chaffey Joint Union High

© 2025 BEAR, CCAR, bridgeMLS. This information is deemed reliable but not verified or guaranteed. This information is being provided by the Bay East MLS or Contra Costa MLS or bridgeMLS. The listings presented here may or may not be listed by the Broker/Agent operating this website.




