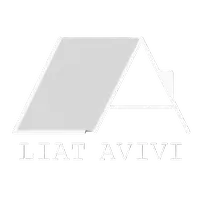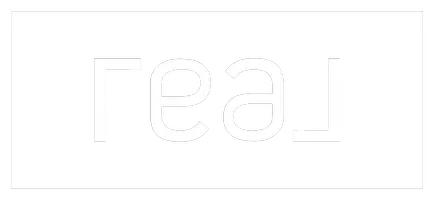See all 50 photos
Listed by Claire Gillespie • Vista Sotheby’s International Realty
$2,199,000
Est. payment /mo
4 Beds
3 Baths
2,105 SqFt
New
14117 Hindry Avenue Hawthorne, CA 90250
REQUEST A TOUR If you would like to see this home without being there in person, select the "Virtual Tour" option and your agent will contact you to discuss available opportunities.
In-PersonVirtual Tour
UPDATED:
Key Details
Property Type Single Family Home
Sub Type Detached
Listing Status Active
Purchase Type For Sale
Square Footage 2,105 sqft
Price per Sqft $1,044
MLS Listing ID CRSB25073987
Bedrooms 4
Full Baths 3
HOA Y/N No
Originating Board Datashare California Regional
Year Built 2012
Lot Size 8,774 Sqft
Property Sub-Type Detached
Property Description
Welcome to the City of Good Neighbors—in the sought-after neighborhood, Holly Glen resides an exceptional residence perfectly positioned on the cul-de-sac of a rare and vast property. At first glance, you notice a fresh bright exterior and a lovely storybook tree surrounded by lush foliage; instantly the backdrop beckons you. Brilliantly reimagined and recreated in 2012 with timeless architectural details, gleaming wood floors, and character that invokes warmth and tranquility. In addition, thoughtful updates made by current owners mean the work has already been done for you. This hidden gem is beyond compare—step through a striking Dutch door to a light-filled entry leading to a spectacular open-concept great room with stunning 10 ft coffered ceilings and built-ins add beauty and function; the artistry of detail is truly special. Beyond the sparkling wall of glass windows and doors offering scenic views that reveal a park-like backyard oasis, framed by a beautiful mature tree, fresh fruit trees, and vibrant landscaping. Imagine the entertainment in the dreamy backyard showcasing a prominent wood deck, hardscape, fire pit, and bbq area, making hosting easy—this is the hub of exceptional daily living. The heart of the home is a stunning culinary enthusiast's kitchen, boastin
Location
State CA
County Los Angeles
Interior
Heating Central
Cooling Central Air
Flooring Wood
Fireplaces Type None
Fireplace No
Laundry Inside
Exterior
Garage Spaces 2.0
Pool None
View None
Private Pool false
Building
Lot Description Cul-De-Sac
Story 1
Water Public
Schools
School District Centinela Valley Union High

© 2025 BEAR, CCAR, bridgeMLS. This information is deemed reliable but not verified or guaranteed. This information is being provided by the Bay East MLS or Contra Costa MLS or bridgeMLS. The listings presented here may or may not be listed by the Broker/Agent operating this website.




