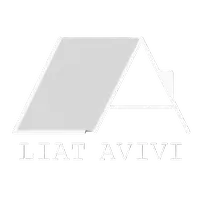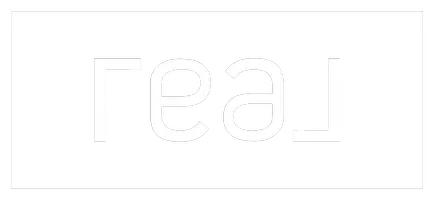See all 60 photos
Listed by Karen Neuer • The Neuer Group
$3,100,000
Est. payment /mo
5 Beds
4 Baths
3,463 SqFt
Open Fri 10AM-1PM
2531 Leona Place Pleasanton, CA 94566
REQUEST A TOUR If you would like to see this home without being there in person, select the "Virtual Tour" option and your agent will contact you to discuss available opportunities.
In-PersonVirtual Tour
OPEN HOUSE
Fri May 02, 10:00am - 1:00pm
Sat May 03, 1:00pm - 4:00pm
UPDATED:
Key Details
Property Type Single Family Home
Sub Type Detached
Listing Status Active
Purchase Type For Sale
Square Footage 3,463 sqft
Price per Sqft $895
MLS Listing ID ML81994033
Bedrooms 5
Full Baths 3
HOA Y/N No
Originating Board Datashare MLSListings
Year Built 2005
Lot Size 0.774 Acres
Property Sub-Type Detached
Property Description
Stunning Mt Diablo views! Exclusive executive home on PRIVATE street. SOUTH FACING DOOR. Amazing lot with panoramic views of Shadow Cliff Lakes & Mt. Diablo. This single story home has it all. No HOA, no steps to entry, 4 bedrooms on main level with a large bedroom, bathroom and large loft. Gourmet kitchen, S/S Wolf double oven (convection), S/S built-in Convection/Microwave oven, Sub-Zero side by side refrigerator, island with veggie sink, separate filtered water, granite (baltic brown) countertops with half splash and full splash at stovetop. Culligan water softener owner. Large primary bedroom suite with French doors open to patio, marble countertops, porcelain tiled walk-in shower, dual sinks and large walk-in closet. Large bedrooms with built-in closets. Leased solar system. Sparkling pool/spa large salt finished deck and patios. Professionally landscaped yards. Room for two outbuilding/ADUs/RV parking. Perfect for entertaining. Gas stubbed and wired for low voltage lighting. Too many features to list. Close to downtown Pleasanton, access to Shadow Cliffs from backyard. No backyard neighbors!!!
Location
State CA
County Alameda
Interior
Heating Forced Air
Flooring Tile
Fireplaces Number 2
Fireplaces Type Family Room, Gas Starter, Living Room
Fireplace Yes
Window Features Double Pane Windows
Exterior
Garage Spaces 3.0
View Lake, Mountain(s), Park
Private Pool true
Building
Story 1
Foundation Slab
Water Public
Architectural Style Craftsman
Schools
School District Pleasanton (925) 462-5500, Pleasanton Unified

© 2025 BEAR, CCAR, bridgeMLS. This information is deemed reliable but not verified or guaranteed. This information is being provided by the Bay East MLS or Contra Costa MLS or bridgeMLS. The listings presented here may or may not be listed by the Broker/Agent operating this website.




