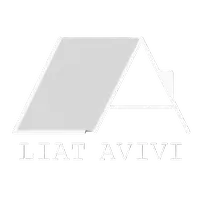See all 60 photos
Listed by Matt Luke • Major League Properties
$1,845,000
Est. payment /mo
4 Beds
3 Baths
3,500 SqFt
Active
503 W Madison Avenue Placentia, CA 92870
REQUEST A TOUR If you would like to see this home without being there in person, select the "Virtual Tour" option and your agent will contact you to discuss available opportunities.
In-PersonVirtual Tour
UPDATED:
Key Details
Property Type Single Family Home
Sub Type Detached
Listing Status Active
Purchase Type For Sale
Square Footage 3,500 sqft
Price per Sqft $527
MLS Listing ID CRPW25010886
Bedrooms 4
Full Baths 3
HOA Y/N No
Year Built 1930
Lot Size 0.433 Acres
Property Sub-Type Detached
Source Datashare California Regional
Property Description
One of a Kind Historic Mission Revival Architectural Estate! This gorgeous property is designated the James Huntley House by the City of Placentia. This spectacular property offers numerous detailed upgrades and amenities including: a spacious eat in kitchen with stainless appliances, tile counters & custom cabinets, large downstairs primary en suite with cozy seating by fireplace & French doors overlooking the pool, dual walk in closets, new primary bath tile flooring, classic high end flooring throughout including single plank wood & Saltillo tile flooring, library with fireplace, living room with fireplace & custom original built ins, large dining room with antique chandelier & French doors, 2 large charming upstairs bedrooms with original built in dressers, one with vanity, & other bedroom has terrace room with access to veranda with views over to CSUF, upstairs bathroom has new tile floor and shower plus has two original built ins, a downstairs built in office space with access to a temperature & humidity controlled below grade wine cellar with racks for over 100 bottles, inside private laundry room , coffered ceilings, custom awnings, numerous archways & arched windows, dual AC's with one being brand new & dual water heaters, security system, 6 car garage with space heater,
Location
State CA
County Orange
Interior
Heating Central
Cooling Central Air, Other
Flooring Tile, Carpet, Wood
Fireplaces Type Family Room, Other
Fireplace Yes
Window Features Bay Window(s),Skylight(s)
Appliance Disposal
Laundry Laundry Room, Other, Inside
Exterior
Garage Spaces 6.0
Pool Spa
View Other
Private Pool true
Building
Story 2
Foundation Raised, Slab
Water Public
Architectural Style Spanish
Schools
School District Placentia-Yorba Linda Unified

© 2025 BEAR, CCAR, bridgeMLS. This information is deemed reliable but not verified or guaranteed. This information is being provided by the Bay East MLS or Contra Costa MLS or bridgeMLS. The listings presented here may or may not be listed by the Broker/Agent operating this website.




